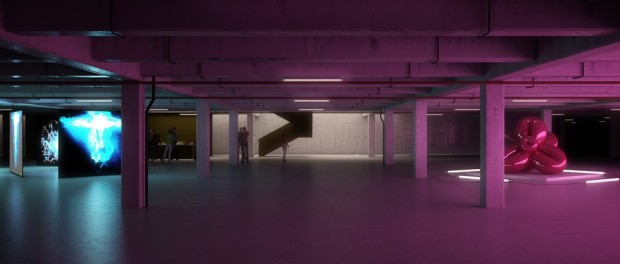Rick Mather Architects reveals plans for Croydon underground gallery

The 2,000m2 art gallery forms part of the practice’s wider £750 million Fairfield Halls and College Green regeneration which will see the area transformed into a new arts and education quarter.
Rick Mather were revealed as the latest firm to look at plans to redevelop the 1962 Fairfield Halls venue. Keith Williams Architects and RHWL Arts Team had previously worked up plans to overhaul the post-war concert hall.
The underground gallery, which will be located in a subterranean car park beneath College Green, will be accessed by a new glazed cloister being created as part of the refurbishment of the halls.
The gallery will feature a large bespoke frameless rooflight providing light into the basement art space.
The space will offer the kinds of environmental and light control suitable for visiting exhibitions, loans and displays, as well as providing space for transit, storage, conservation and preparation of material.
Councillor Timothy Godfrey, cabinet member for culture, leisure and sport, said: ‘In creating what could be the biggest underground gallery in London, Croydon Council aims to build on the success of the growing urban arts scene within Croydon and provide a flexible facility that will support a variety of community groups and arts events.
‘This adds an important dimension to the £30 million restoration and refurbishment of the Fairfield Halls, widening the future artistic offer significantly.’
