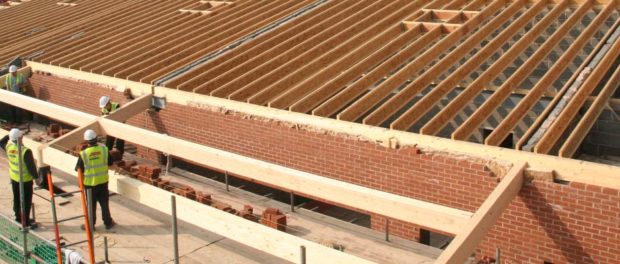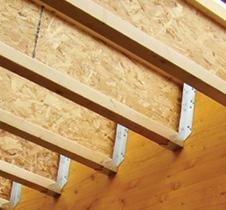JJI-Joists: James Jones & Sons Limited

More and more architects and builders are recognising that using JJI-Joists to construct walls and roofs gives them the opportunity to maximise the insulation they are able to incorporate into a building. The shape of the JJI-Joist, with its 9mm OSB3 web means that cold bridging is reduced and the wide choice of joist depths make it easy to choose a specification that meets the specific design requirement to suit the building and location.
Both architects and builders are turning to JJI-Joists when looking to build to Passivhaus standards, using the joists in stick build construction or pre-fabricated cassettes. Because the JJI-Joist allows for high levels of insulation and is easy to work with onsite, creating a structure which meets Passivhaus standards for airtightness is more straightforward, aided by the OSB web which outperforms a metal web joist when it comes to controlling air movement.
With the biggest range of standard sizes on the market with joist depths from 195 to 450 mm, as well as bespoke sizes available to special order, architects, engineers and building contractors know that they can easily specify the right joist for a job. JJI-Joists come with the best design and engineering support in the business with a team of regional technical sales staff backed up by a design and engineering resource at our manufacturing plant in Scotland.
With impeccable environmental credentials, including being available with FSC or PEFC certification, JJI-Joists are the only I-Beam on the market that can be supplied with independently verified carbon data, meaning that we can accurately tell you the carbon impact of the joists in your job.
The JJI-Joist system is designed to make your job easier, whether you are an architect, engineer or builder; choosing JJI-Joists means you are guaranteed total peace of mind.
Find out more about JJI-Joists at www.jamesjones.co.uk/ewp

