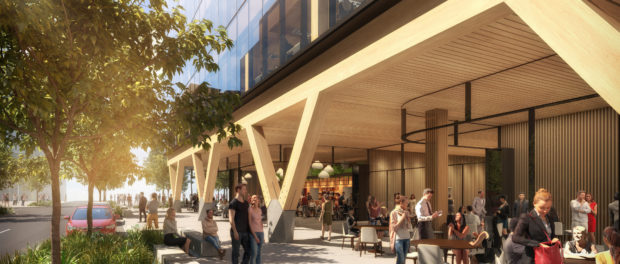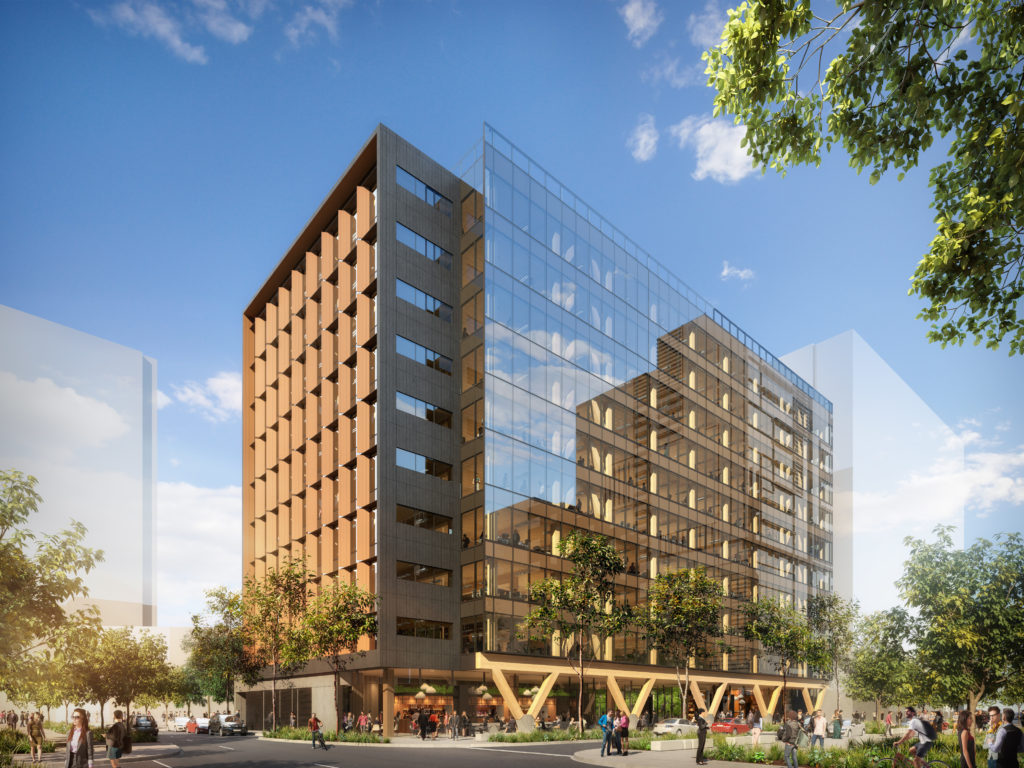Architects Bates Smart design Australia’s tallest engineered timber building

5 King is a high performance commercial building and the tallest engineered timber building in Australia. The 52 metre* high tower in the Brisbane Showgrounds development will also hold the title for the largest gross floor area (GFA) for an engineered timber office building worldwide. Designed by Bates Smart for Lendlease, 5 King is at the leading edge of contemporary workplace thinking.
In blending tradition with innovation, Bates Smart have designed a building that addresses our fundamental need to connect to nature and preserve the environment. 5 King utilises cross laminated timber (CLT) and glue laminated timber (Glulam), together they combine the structural strength of concrete and steel with a low carbon footprint.
Bates Smart Director, Philip Vivian, said “We see timber buildings as the next generation of workplace for a creative class looking for rich environments that enhance wellbeing and productivity. The timber construction recalls the vernacular ‘Queenslanders’ as well as relating to the historic RNA** pavilions, to create a site specific and innovative tall building that connects with nature. The buildings ‘verandah’ will be an edge condition that maximizes connection with the environment.”
At ground level, a substantial 54 metre long timber colonnade lined with cafes and restaurants will cater to the need for creative workspaces outside of the office while establishing a welcoming entry to the building. The side-core design offers generous 1,588 square metre net leaseable area (NLA) floorplates, with a total of 14,921 square metre (NLA) over 10 floors. The glass façade on the main south elevation maximises natural daylight into the workplace, while sunshades on the other facades reduce energy consumption; further reducing the buildings carbon footprint.

Inside, exposed timber structure and services create a contemporary studio environment that balances well-being with creative collaboration space. The floorplates integrate a six metre by eight metre module grid of Glulam columns and exposed ceilings with visual grade CLT cladding to the core underpinning the honest expression of the structure. Exposed ‘K’ bracing on the floorplate perimeter provides additional structural support.
The building will be the future home of global engineering firm Aurecon. In addition to providing structural and building consultancy services, the company has committed to lease four of the nine office floors.
5 King will be targeting a 6 Star Green Star Design and As Built v1.1 and a NABERS Energy 5 Star rating. In addition to utilising sustainably sourced timber, the tower will integrate rainwater harvesting, energy efficient lighting and optimized airconditioning. Premium end of trip facilities for 152 bicycles and parking for 56 cars is planned.
5 King, has been acquired by leading Australian Impact Investment Fund Manager, Impact Investment Group (IIG). Planning approval for 5 King was achieved in November 2016. Construction begins mid 2017, the building is due to be completed at the end of 2018.
The building forms part of the $2.9 billion Brisbane Showgrounds redevelopment in Fortitude Valley, 1.5 kilometres from Brisbane CBD.
