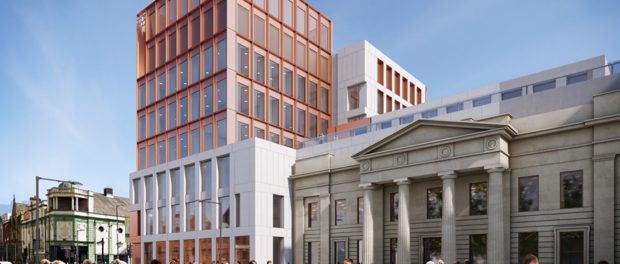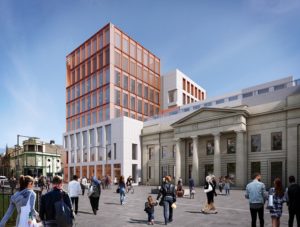Allies and Morrison wins go-ahead for Manchester Met arts school

Manchester City Council has approved plans by Allies and Morrison for a new 12,500m² arts and humanities building at Manchester Metropolitan University.
The scheme will sit next to the original Manchester School of Art – the Grade II-listed Grosvenor Building designed by GT Redmayne, which opened in 1881.
Housing space for a ‘dynamic mix of conservatoire acting and drama’ uses, the proposed seven-storey building is described as ‘an inspirational venue of cultural encounter’.
The project also includes a poetry library, a new base for a multimedia journalism programme with TV and radio studios, a café, public foyers, exhibition space and a 180-seat studio theatre.
The new building will be located alongside All Saints Park, immediately opposite the main library and diagonally opposite the recently completed business school. The design takes advantage of this prominent location, establishing a unique identity while also carefully and sensitively considering the integration of an existing listed portico and the neighbouring Grosvenor Building. Our response has been to re-establish the listed portico – originally the façade of the Chorlton-on-Medlock Town Hall – as the principal entrance, which sets up an axis for the theatre and forms an internal courtyard within which the theatre sits.
 The building’s external form draws on the modular language of the Grosvenor Building, so explicitly articulated in the topography of its roof. Its massing is a series of individual blocks that gradually increase in scale in a spiral motion culminating on the prominent corner of Oxford Road and Cavendish Street.
The building’s external form draws on the modular language of the Grosvenor Building, so explicitly articulated in the topography of its roof. Its massing is a series of individual blocks that gradually increase in scale in a spiral motion culminating on the prominent corner of Oxford Road and Cavendish Street.
A distinctive facade will combine glazing with solid concrete masonry, which is accentuated with lightweight wrapping made of fine coloured metalwork that accentuates the profile of each elevation of the building’s modular elements. The resulting form is at once both elegant and bold and will form a focal point of this part of the campus.
