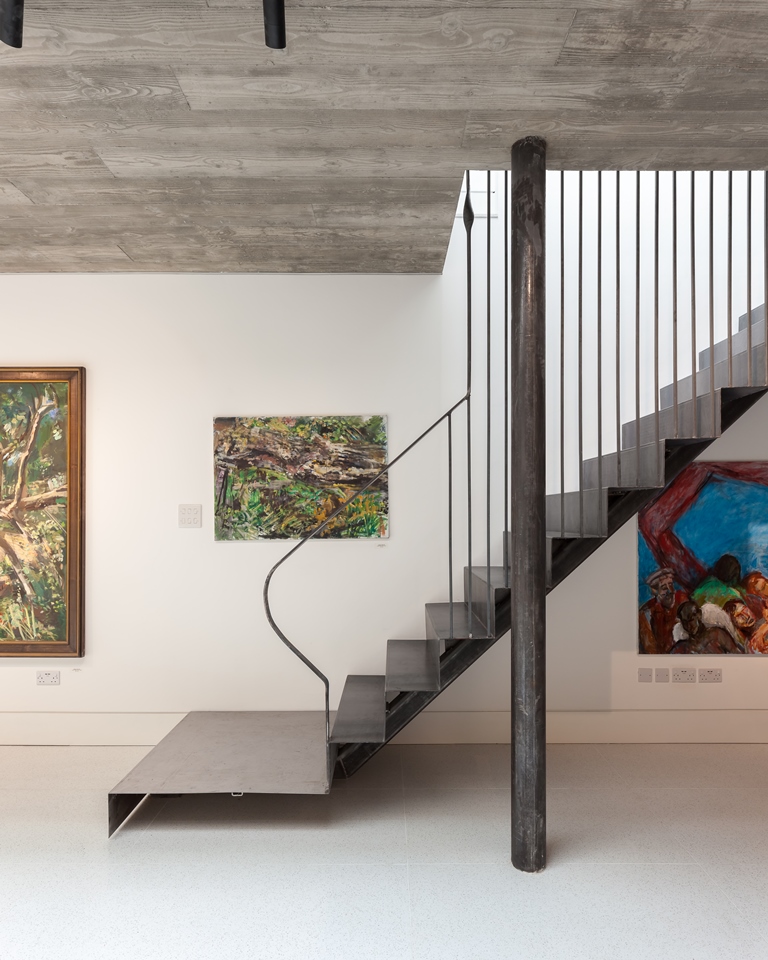11 Princelet Street
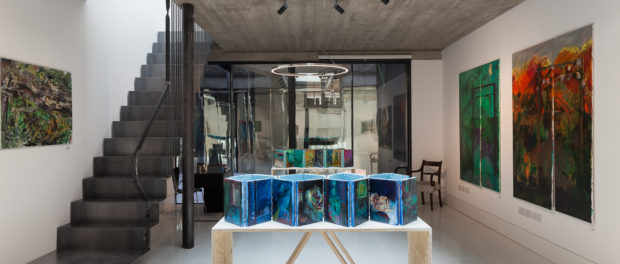
11 Princelet Street located in the heart of Spitalfields has an interesting history of occupants. Originally erected by Daniel Bray, citizen and painter of London in June 1719, it was occupied by a clergyman in 1724 and later the carpenter Alexander Christie in 1766. Having collapsed in the nineteen thirties, very little was left of the original 18th-century structure when the architect Chris Dyson purchased the property in 2006.
Using the panelled staircase from the 1720s – the only element of the original house left intact – as a backbone and point of inspiration, Dyson reinvented the building, mixing 18th-century style with a bold contemporary aesthetic. The radical restoration involved rebuilding the front façade, substantial alterations to the interior of the building, as well as renovation of the existing workshop in the rear garden. The workshop, previously a Bengali cooking school, was transformed as part of the renovation works into a space for Dyson’s growing practice.
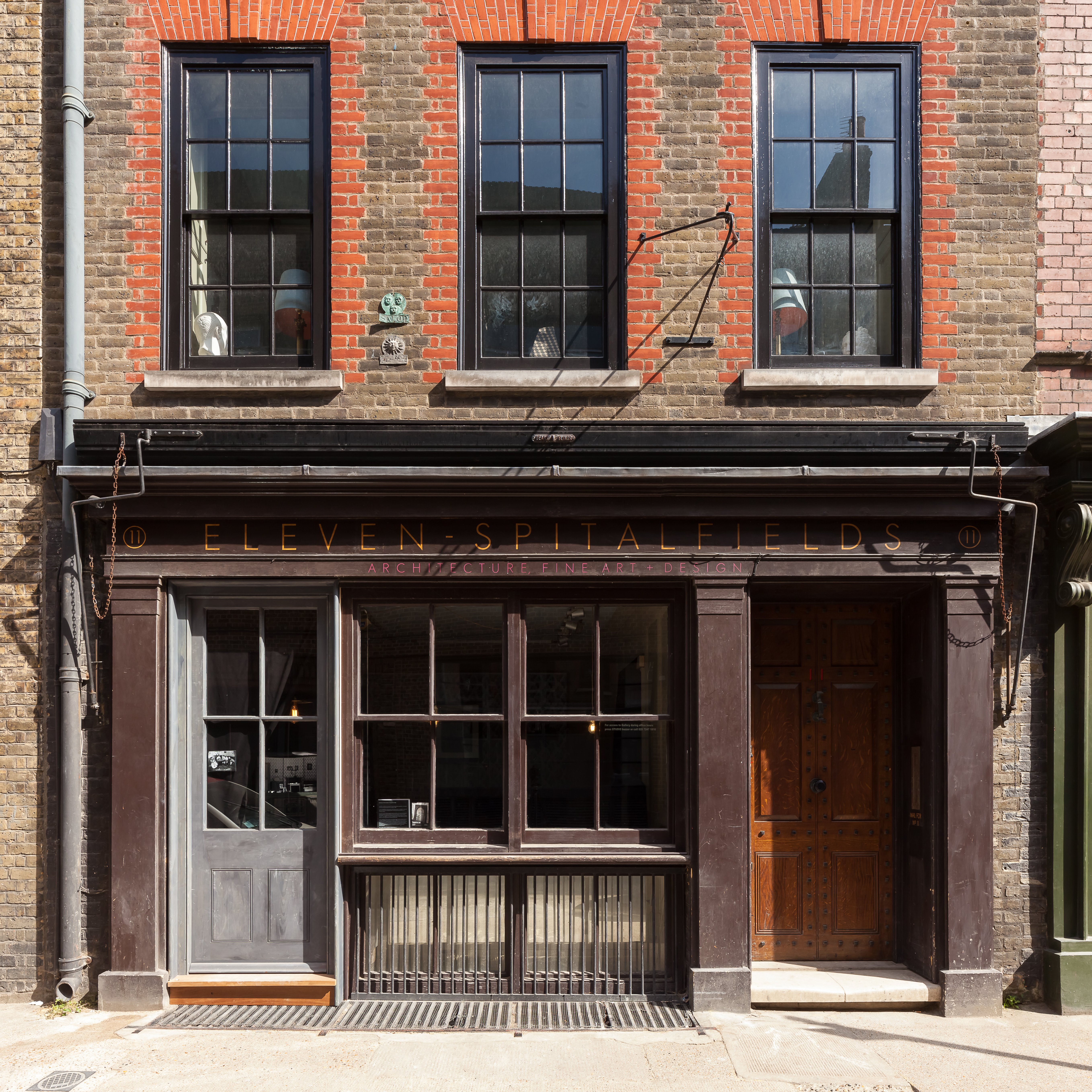
© Peter Landers
This studio was built into the former garden of the original house in 1840, with king post trusses resting on brick piers, spanning the garden walls and supporting a large lantern overhead. To make this space habitable, the roof-light was re-glazed and the building was properly insulated and heated. For many years it was home to Chris Dyson’s architecture practice while the house became a thriving and fully-occupied home, much as it would have been in Huguenot times.
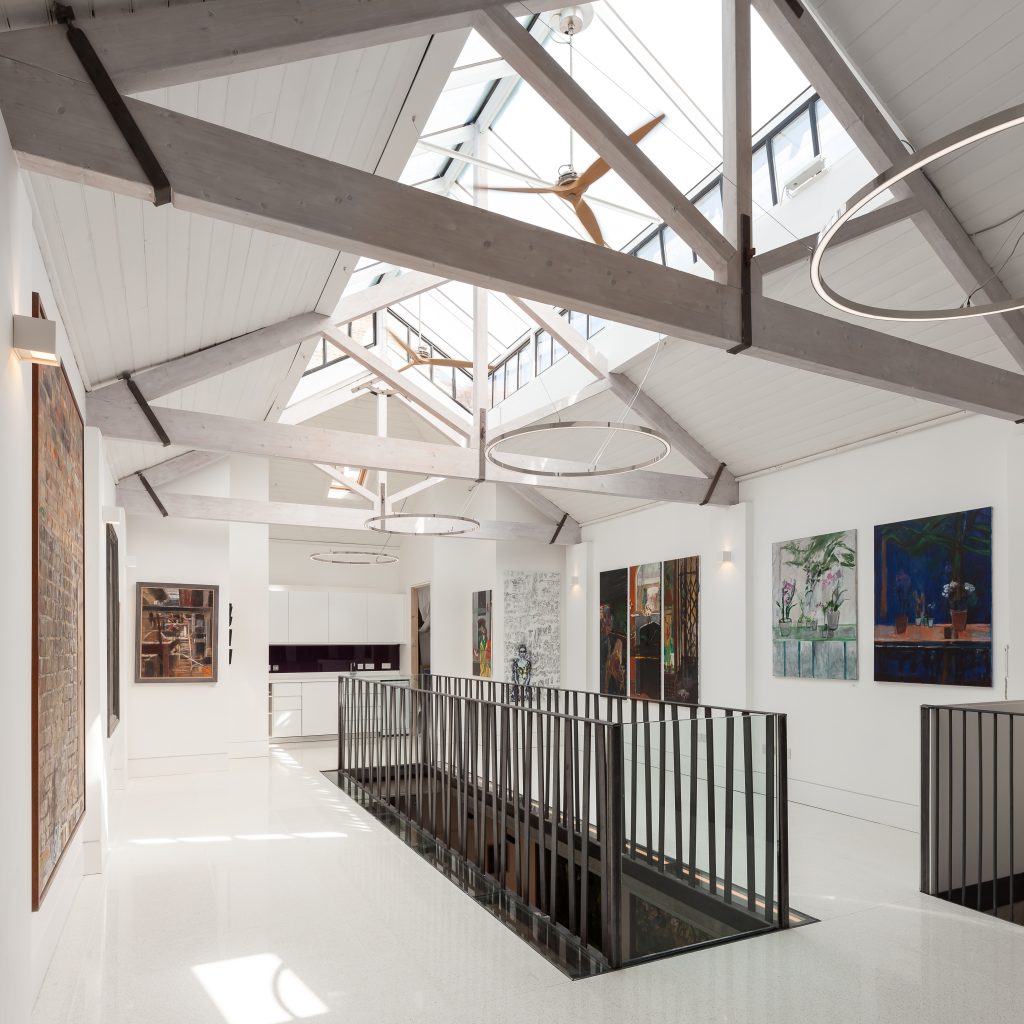
© Peter Landers
With the continued growth of a successful practice, Chris Dyson Architects began to outgrow the studio space in the rear garden. In 2014 permission was granted to excavate the area below the studio to create an additional level. Reconfiguring the workplace into a gallery, one of the main challenges was to provide sufficient light into the depths of the space to create a gallery that is light and airy.
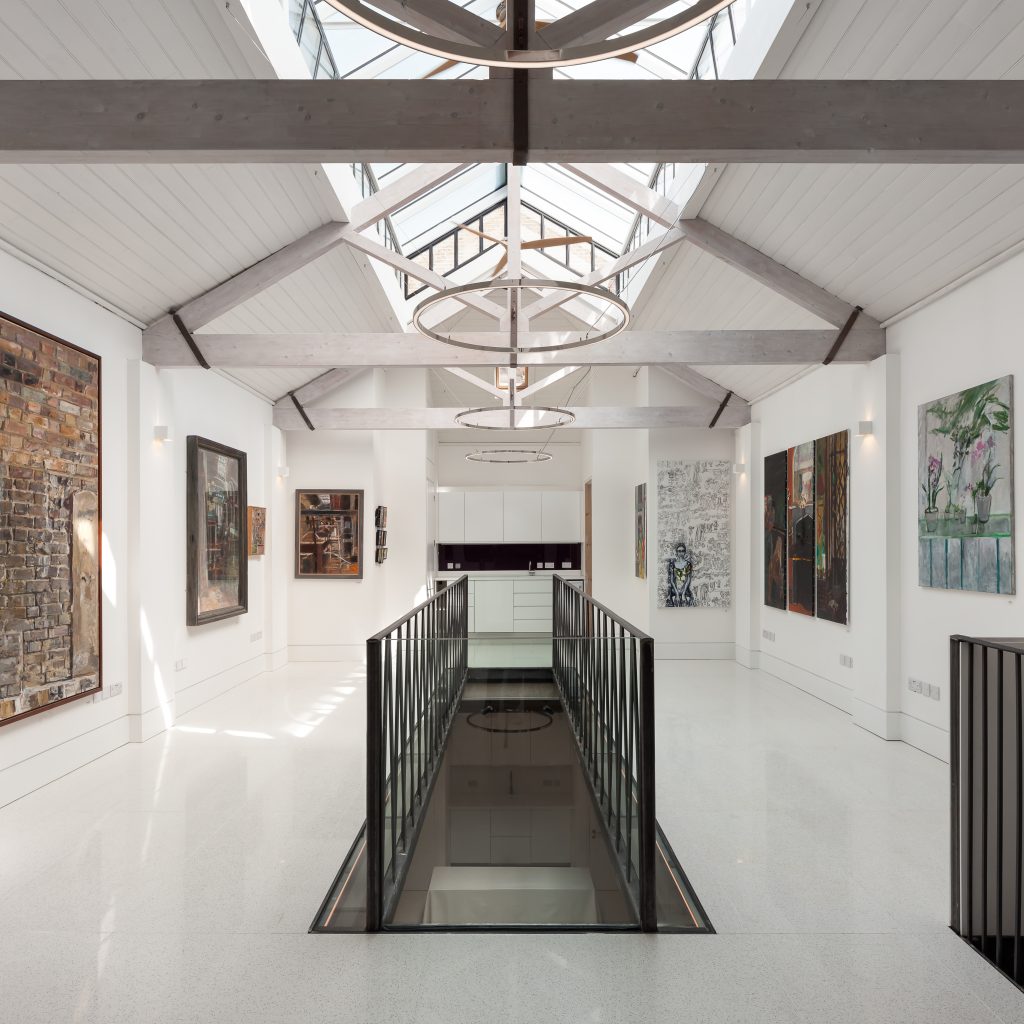
© Peter Landers
To achieve the desired light in the space an open void was inserted into the ground floor level, echoing the shape of the original rooflight. This, together with the high floor to ceiling space, large glazed doors facing onto the newly created courtyard and a palette of light materials, has created a dramatic, light-filled gallery space.
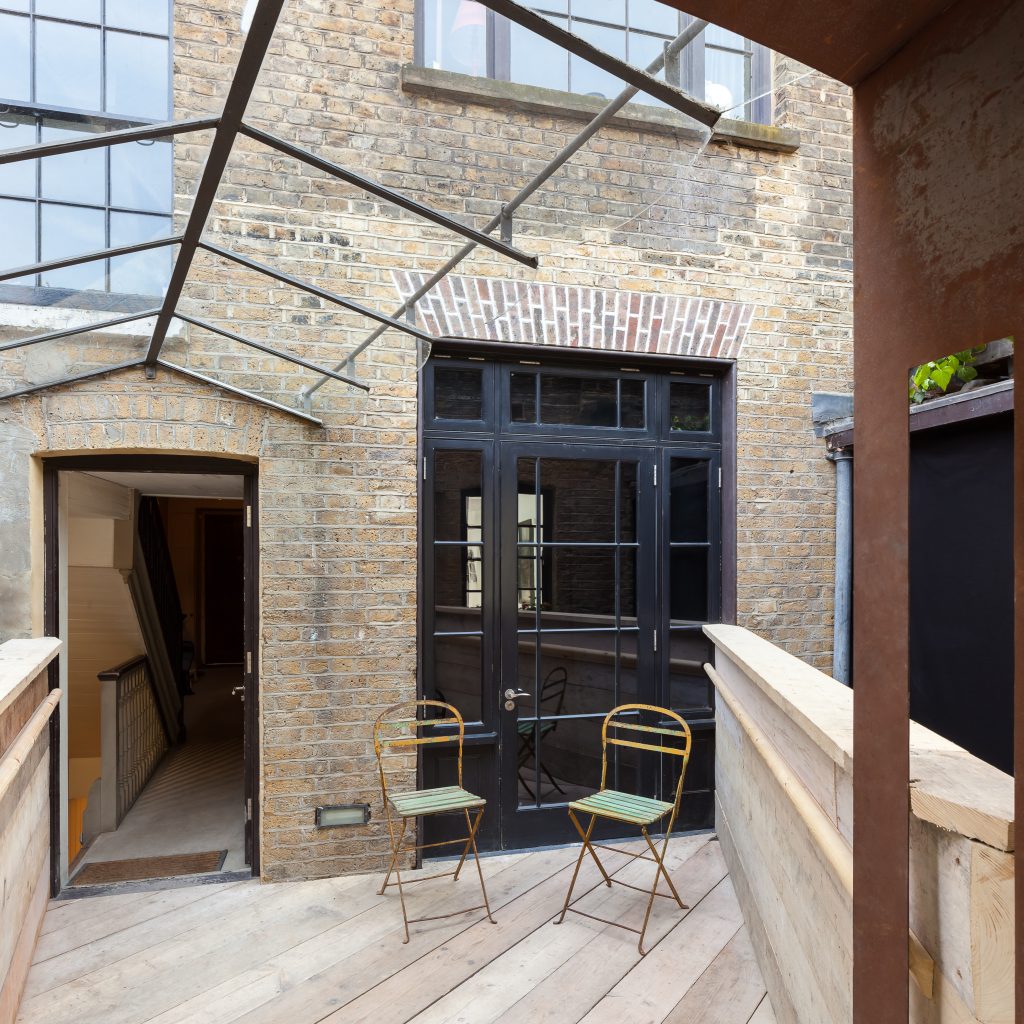
© Peter Landers
In order to celebrate the original structure, key elements have been retained, thus enhancing the aesthetic interest of the new space. The concrete ceiling was cast on timber boards, resulting in a dramatically textured ceiling, providing a strong visual reference to the old timber boards of the studio. Bright white terrazzo flooring helps bounce light around the space while rough metal stairs and balustrading to the stair and void create a dialogue between these contrasting textures.
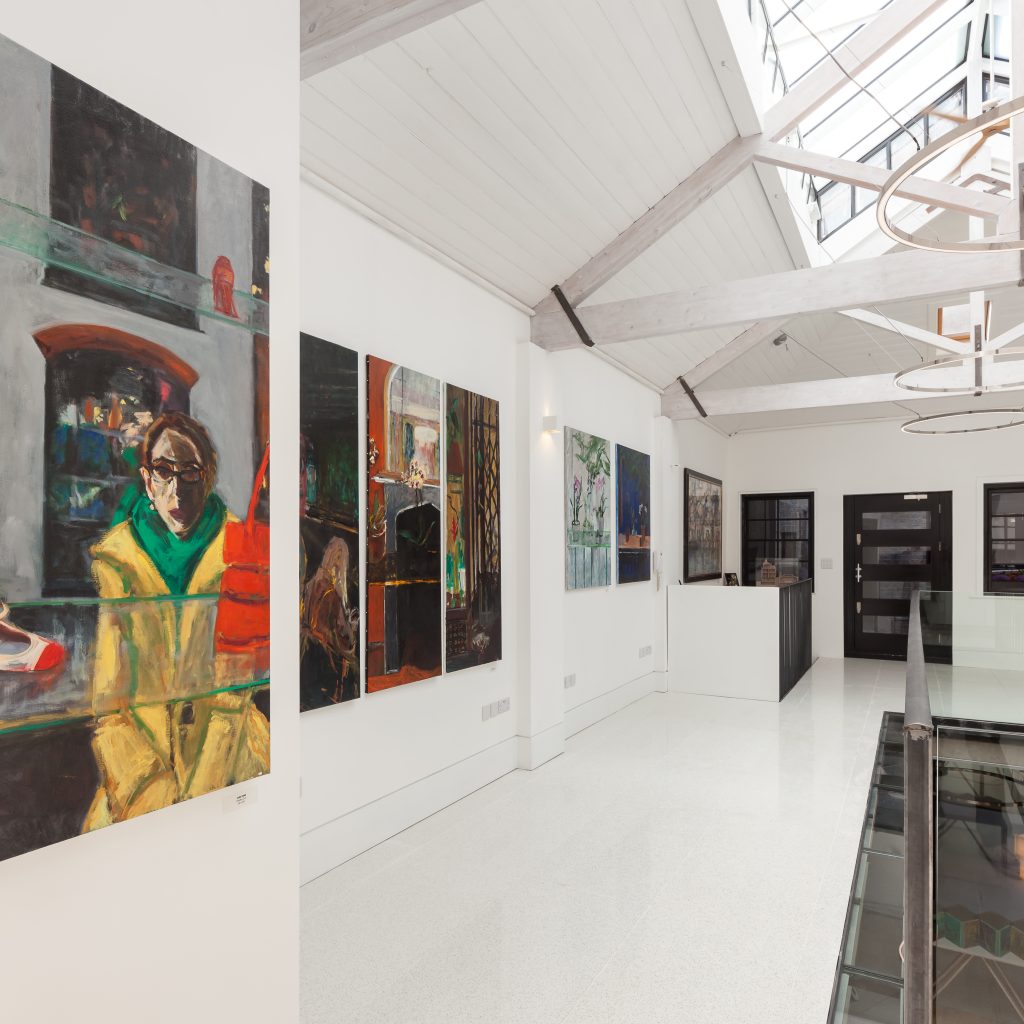
© Peter Landers
Working with an existing building is always challenging when comparing standards of energy performance required for new builds. However the opportunity to retain and work with the existing fabric not only creates exciting opportunities for design, but also enables environmental savings as large scale demolition and complete new construction is not required.

